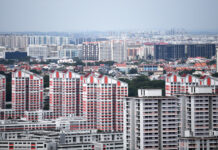SINGAPORE — Singapore’s oldest estate of Toa Payoh is also home to Singapore’s oldest Buddhist monastery. But this gazetted national monument is forgotten by most Singaporeans, with majority of its 1,000 visitors monthly made up by tourists. Less than 20 monks live in the compound now, with Singapore’s oldest monk, 95-year-old Venerable Woo Foong, being one of them.
This Friday (Nov 11), Lian Shan Shuang Lin Monastery will reopen its oldest building to the public, bearing the same look as it did in 1901.
The restoration and reconstruction of this historical gem, with a unique blend of architectural styles reflecting the diversity of Singapore’s Chinese immigrants, has been 25 years in the making.
The idea for the S$20-million restoration of the building that houses the compound’s most important hall – Dharma Hall (a hall of sermons) – was mooted in 2003, a year after the completion of a S$30-million restoration, which saw an extensive refit of the Hall of Celestial Kings and Mahavira Hall.
The building used to stand out like a sore thumb because it was the only concrete building in the 24,000 sqm compound — the result of a 1970s restoration project which also totally changed its facade.
Abbot Wai Yim, the monastery’s chief monk, said as the monastery’s Min Nan style of carvings are gradually being phased out, even in Fuzhou, China where it originated, the monastery’s board decided to restore all the buildings to their original style.
The complex of seven buildings has been undergoing various stages of reconstruction and restoration since 1991, after the Building & Construction Authority ordered parts of the compound closed to the public as some of the timber structures were weakened by termites to the brink of collapse. So funds were raised from the public for the extended works.
This latest reconstruction project was led by Mr Chuang Shaw Boon, 60, who considers himself a freethinker.
The civil engineer volunteered for the project as he wanted to help conserve the only monastery in South-east Asia that was done in the Cong Lin style (translated from Mandarin as “layers of forest”), a standardised temple layout coming out from the Tang Dynasty, featuring seven halls oriented along a central axis.
He brought to the table his expertise, which allowed the reconstruction team to circumvent technical requirements listed by the authorities without deviating from traditional features.
First up was a return to the use of wood. This time, chengal timber, a more termite-resistant wood than the original Chinese fir from Fujian, was used.
To make the highly-embellished rooftops more durable, aluminium alloy was used in place of concrete. And the wall motifs originally made of clay and mortar were replicated on granite.
Mr Chuang said these materials were chosen “minimise the need for maintenance” but still give it its original look.
The building, rebuilt to its former glory, now houses five rooms: The Dharma Hall, Sutra Hall (a library), Virtue Hall (a multi-purpose hall), a meditation hall and the abbot’s residence.
This grand old dame is done with construction works — for now — although there are finishing touches still to be made, like adding porcelain motifs to the exterior of the Dharma Hall. There are also plans to restore the Bell and Drum Tower to their original 1907 state, said Abbot Wai.
Looking up at his finished work, Mr Chuang hopes more people will come check out this little-known piece of Singapore’s architectural heritage.
“I’ve heard from far too many Singaporeans that they don’t know about this place… Entry is free of charge!” he said.





