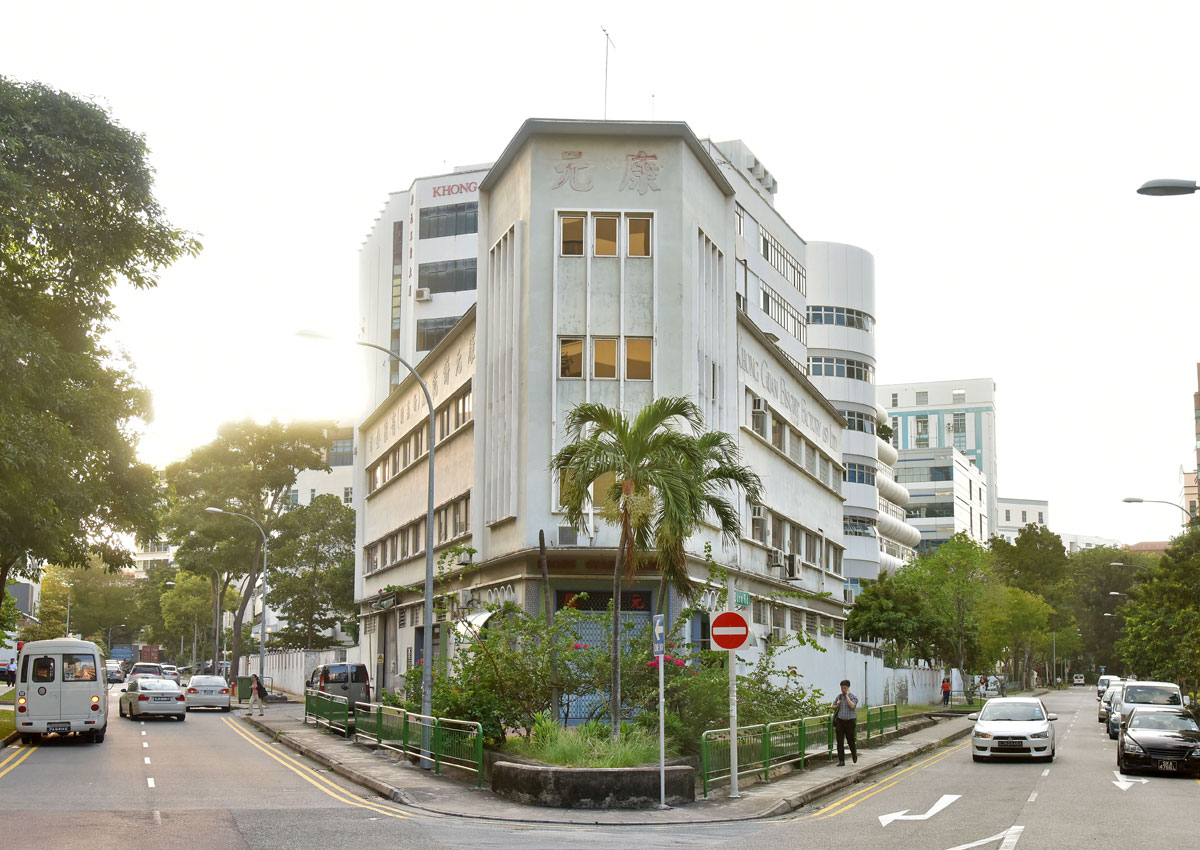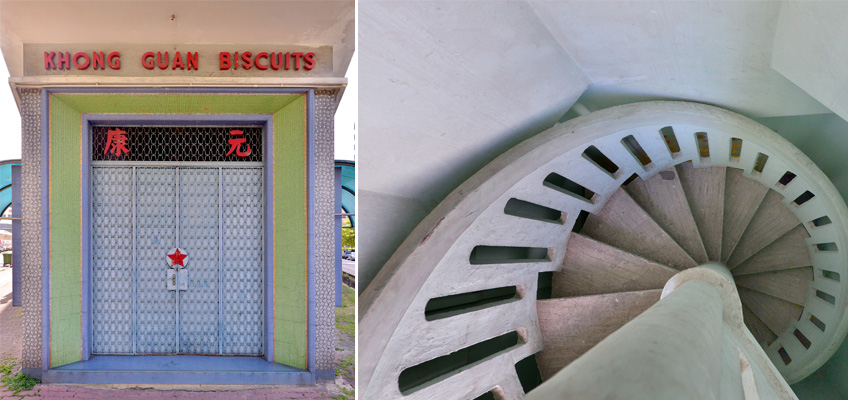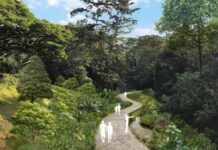In the MacPherson-Paya Lebar area, you might have come across a curious-looking, wedge-shaped building. The trapezoid structure sits at where two roads meet at a sharp angle – in this case, MacTaggart Road and Burn Road.
The building is the 64-year-old Khong Guan Biscuit Factory, a three-storey modernist structure whose lower floors have served as office, storeroom and shopfront for the biscuit company, and whose upper floors were home to some members of the Chew family which owns the business.
For years, the ship-like building has been a landmark in the neighbourhood and was given conservation status in 2005.
The building is still owned by the Chews, although they have stopped living there since the 1960s. The family plans to renovate the building and rent out the first and second levels, while retaining the third level for themselves.
Much of the facade will be preserved, but its interior will be gutted to make way for new spaces and light industry tenants.
The simple, geometric exterior is characteristic of post-war modernist architecture in Singapore, says Mr Lee Yan Chang, executive architect at the Urban Redevelopment Authority (URA).
But a closer look reveals more decorative touches.
Standing at the junction at the building’s “sharpest” end is a four-storey corner tower. This is where the main entrance is. The designers had bordered it with green mosaic tiles, which are further outlined by a thinner border of tiny blue and gold mosaic tiles – details that are understated yet classy.
Looking up, the building is all clean modernist lines again – the windows on the upper floors are narrow and rectangular and framed by vertical fins. At the top is a Chinese calligraphy sign which, when read from right to left, bears the company’s name, “Khong Guan”, in red.
Dr Lai Chee Kien, a member of the URA Conservation Advisory Panel and adjunct associate professor at the Singapore University of Technology and Design, lauds the building’s architects – the firm Chung Swee Poey & Sons – for marrying function with aesthetics.
Porthole-shaped windows on the first level and ventilation blocks featuring cut-out shapes on the third level let in light and air and add “visual interest” because of their patterns, he says.
Different window grille designs were also used to differentiate the building’s different spaces. A filigreed pattern reminiscent of a fishnet is used for the first floor and, for the upper floors, the grilles are in simplified floral shapes.
A spiral staircase leading from the third floor to the first is space- saving, serves as a fire escape and is also lovely to behold. “Very simple things were used in many ways to create beauty,” says Dr Lai.
The size of the building is not known, but it sits on a 1,020 sq m plot of land – about one-seventh the size of a football field.
Constructed in 1952, it was owned by biscuit kings Chew Choo Han and Chew Choo Keng, co-founders of home-grown biscuit company Khong Guan, which was established in 1947.
Although both of them have died, the building is still owned by the Chew family under Khong Guan Flour Milling. Mr Chew Choo Han’s second child, Mr Chew Soo Eng, is managing director of Khong Guan Flour Milling.
In the 1950s and 1960s, Mr Chew Choo Han, his wife and their six children lived on the second storey. The first storey was used as an office space, while the ground floor served as a warehouse for storing flour. The area around the main entrance also served as a shopfront where Khong Guan biscuits were displayed and sold.
Mr Chew Ban Chye, 70, who has been working for the company as a salesman since 1964, will miss the building’s staircase, which is adorned with blue and white mosaic tiles. “This is where I exercise daily,” he says with a laugh.
He is happy to see the building live on in photographs, though – he sees couples and other young people taking pictures of themselves in front of its entrance. “It’s not a hotel or a well-known place, but this building is special,” he says.
brynasim@sph.com.sg

This article was first published on March 5, 2016.
Get a copy of The Straits Times or go to straitstimes.com for more stories.







