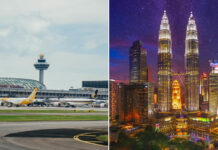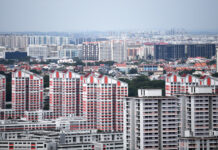
From the beginning, there was one key obstacle to architect Moshe Safdie’s vision of building a domed glass complex with a waterfall cascading through the centre of its roof.




Changi Airport’s Skytrain track was already there – and the entire Jewel complex had to be built around it.
Not only that, the train track ran straight through the centre of the dome – right through where the waterfall would have been.
“Every three minutes, the train coming through would have gotten a train wash,” Safdie quips.
There was only one thing to be done. The waterfall had to move off centre.

You go out, you look up, you see it’s not in the middle. And that was a geometric nightmare.
MOSHE SAFDIE


Here’s why.
Jewel isn’t strictly a dome, but a toroid – essentially a massive glass doughnut.
In the middle is an 11-metre-wide hole – the oculus – except that it isn’t actually in the middle.
“Doing an asymmetrical toroid was very complex – moving the toroid off centre because the train is in the middle,” Safdie says.
“But I think it also made it so much more beautiful and created a tension in the geometry.”
“There’s something about a toroid,” Safdie says. “There’s something about the fact that it turns on itself, the fact that it’s hanging there and that the water’s coming through it, that makes it very magical compared to a dome.”
“I think if this was a dome you would look up and say, yeah I’ve seen a dome before. They’d probably take fewer Instagram pictures.”
Intrinsic to the idea of the toroid was the idea of a waterfall running through it: Collecting the rainwater that falls on the entire building and funnelling it into the structure through the oculus.
“We calculated that the surface would bring, on a good Singapore rainfall – and you got a lot of them – 12,000 gallons a minute. Well, that’s something to reckon with. And water can be recirculated and used.”
Over the next five years, Jewel took shape, right in the heart of Changi Airport aerodrome, without disrupting vital operations, services, traffic or infrastructure around it.
Workers dug five storeys deep – the deepest basements in the whole of Changi Airport.
A massive canopy rose over it, formed with more than 9,000 slabs of glass, no two of them alike.
The world’s tallest indoor waterfall was engineered, with thousands of gallons of water cascading over seven storeys.
And finally, the air-conditioned terraces were lined with thousands of trees, plants, ferns and shrubs brought in from around the world.
“Now, you’re creating a garden which you want to be like a magical place of nature,” Safdie says.
He notes that nature works in much the same way: The landscape collects the rain; brings it into valleys, brings it into rivers, brings it into waterfalls.
“And here you’re discovering it inside a building.”
This is where the waterfall begins.
As much as 10,000 gallons of water flows through the oculus every minute,
tumbling 40m from the oculus,
through ground level,
and to the bottom of basement 2.
“If the water had hit the main valley floor, we would all be wet now,” Safdie says.
“We realised we’ve got a hell of a lot of water coming down with a bang, so to speak; we realised we had to buffer it somehow, so that led us to say, ‘Let’s enclose it.'”
It became a major feature of the waterfall: an acrylic funnel spanning basements 1 and 2, creating a buffer for the water as it hit the bottom.
Inspired by aquariums, the column is made of more than 40 sheets of acrylic, fused to form a seamless screen.
“It’s a sensational experience,” Safdie says. “All that power of water is right in front of your nose but you can’t hear it, because it’s absolutely sound-proof.”

The water goes into massive tanks in the basement, where it is filtered before being pumped back up to level 5.
At level 5, another series of pump rooms send the water up the surface of the glass dome through a network of pipes on the facade.
The aim is to make it look seamless.
Take a close look at the “fins” on the facade – there are 24 pipes concealed within them.
The pipes flow down to a chamber known as a manifold, which runs around the entire oculus, Ashith Alva, Jewel’s head of project design explains.
From there, the water falls freely to the ground.
WET senior designer Tim Hunter says the water design firm took inspiration from the curving roof structure of Jewel itself.
The water falls as a continuous parabolic arch rather than a straight line, he points out.
“As the roof bends inward, the glass canopy seamlessly transitions into water as it continues its journey down into the heart of Jewel.”

“The biggest challenge was to create a place that’s good for the trees and good for people.”
MOSHE SAFDIE
“If you wanted to design a place where nature is indoors, you’ve got to give it sun. If you give it sun, it’s a glass house. That’s what Jewel is,” Safdie says candidly.
Alva notes that there had been concern about the heat potentially generated as a result of the glass house effect.
As such, each panel in the facade is made of three layers of glass – an outer layer, a 16mm air gap and a double-laminated layer. This reduces the amount of radiant heat that gets in the dome, Alva says.
If you touch the floors in the Canopy Park on level 5, you’ll notice that they are cold.
They are literally chilled floors – pipes with chilled water going into the flooring system, to absorb the heat.
The chilled slabs are used all over the areas likely to get the most direct sunlight – the top level, as well as on the ground floor around the waterfall.
Because chilled slabs absorb the heat, less air-conditioning is required.
To be more energy-efficient, the dome isn’t cooled in its entirety.
Only the first 2 metres or so of each level is cooled – “about human level”, Alva explains.
“You don’t want to bring the cold air from above. You want to bring it from below,” Safdie adds.
This is why the benches all over the Canopy Park have an extra purpose. The air-conditioning system is concealed within them, he reveals.
“So those sitting there get their tush cooled nicely.”

“Here, people were number one. 24 degrees, comfortable humidity. What kinds of plants were going to thrive in these conditions, was the question.”
MOSHE SAFDIE
Such plants generally come from tropical climates and high altitudes, so the team established the geographic range where they would be sourced from: Malaysia, Thailand and Australia, as well as China, the United States and Spain.
“I didn’t want the plants that are sort of associated with interior planting – tropical plants that had been used over and over and over, and mostly selected for their indestructibility,” Safdie says.
“I want things that have delicate foliage, that resonate in the light … and so we aimed for plants, many of which are not familiar in an interior environment, but remind you of being out there in a mountain forest. I like being in a mountain forest.”
In all, there are 2,000 trees and palms and more than 100,000 shrubs from 120 species.
However, one part did not go according to plan.
The car park that Jewel was built on had been shaded by large, mature trees. “We were going to use them in the building, but it turned out we couldn’t because they didn’t survive,” Safdie says.
“But we used them to make the benches for the building, so these benches were the trees that were in the parking lot on the site.”

KEY FIGURES
GROSS FLOOR AREA:
135,700sqm
FULL SITE AREA (SPECIFIC TO JEWEL):
38,500sqm
NUMBER OF STOREYS:
10 (five above ground and five basement storeys)
FACILITIES FOR AIRPORT OPERATIONS:
19,400sqm
INDOOR GARDENS AND ATTRACTIONS:
21,100sqm
RETAIL:
90,000sqm (NLA: 53,600sqm)
HOTEL:
5,200sqm (for 130 rooms)
KEY FIGURES
CAR PARK:
2,500 lots
CHARGES:
Short-term parking (B2M and B2):
S$0.04/min for first 90 mins;
S$5/30 mins for subsequent 30 mins or part thereof
GENERAL PARKING (B3 TO B5):
S$0.04/min
OVERALL PROJECT COST:
S$1.7b, including land, construction and related costs and financing
CREDITS
JOURNALIST
Dawn Teo
VISUAL JOURNALISTS
Gaya Chandramohan, Jeremy Long, Marcus Mark Ramos
INTERACTIVE CODER
Calvin Chia
ILLUSTRATOR
Rafa Estrada
3D ARTIST
Jonathan Lijauco Gomez
GRAPHICS AND LAYOUT
Kenneth Choy
EXECUTIVE PRODUCER
Chung Lyn-Yi




