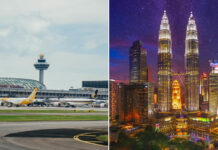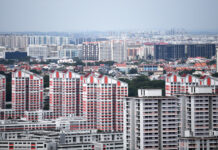SINGAPORE: Design plans for a new two-storey complex in Jurong West Street 41, that will replace a market burnt down last year, were unveiled on Sunday (Dec 17).
Called Jurong Central Plaza, the new complex will have both customer and elderly friendly features such as non-slip tiles as well as better ventilation. It will have a wet market and eating house on the ground floor, which will be about the same size as the previous market.
The second storey will have an Active Ageing Hub that will provide services for seniors ranging from day care and rehabilitation to basic health check-ups.
Construction of the new Jurong West complex that will replace the burnt down market at Jurong West St 41. (Photo: Vanessa Lim)
The complex is expected to cost about S$6.2 million and will be fully funded by the Government. Construction work which started mid-2017, is targeted to be completed by the end of December 2018.
The complex will be situated on the site of the previous wet market at Block 493 which had to be torn down after the fire.
A 3-D design of the new Jurong West complex that will replace the burnt down market. (Photo: HDB)
Speaking at the event, Jurong GRC MP Ang Wei Neng described the upcoming complex as an “icon” of Jurong West.
“The Jurong Central Plaza will be a place for residents to dine and shop, to meet and enjoy,” said Mr Ang.
At the same event, Mr Ang announced that the neighbourhood at blocks 492 – 498 in Jurong West Street 41 is the first in Singapore to be approved by HDB for shop owners to get a face lift under HDB’s Revitalisation of Shops (ROS) programme. Successful applicants will get a new sign board, vertical blind and awning.
Meanwhile, rejuvenation works in the same neighbourhood have been completed. Under the Remaking our Heartland (ROH) Programme, amenities such as bicycle racks and a community pavilion were built to improve the neighbourhood and fashion more spaces for communities to gather.




