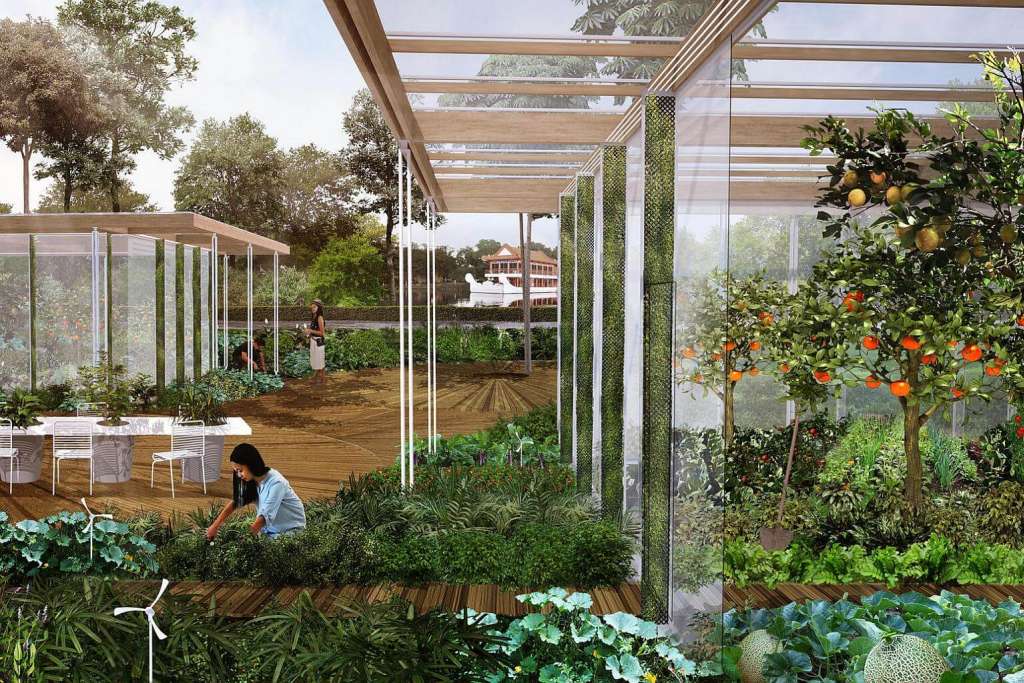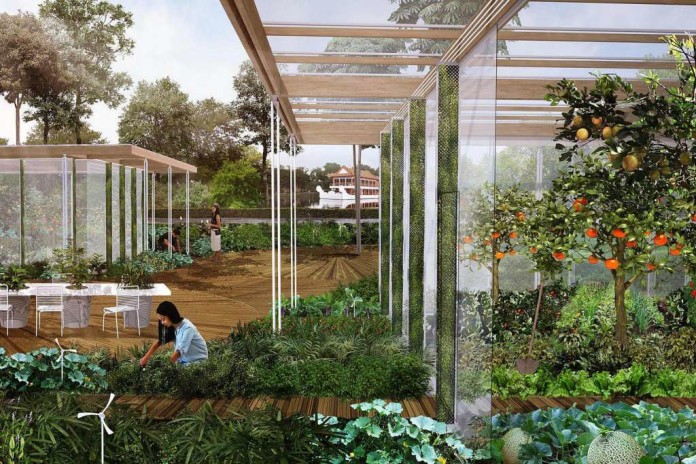Masterplans for the central and eastern segments of the Jurong Lake Gardens development were unveiled yesterday – the final pieces to complete a 90ha national garden in the heartland.
The proposed plans will see the Chinese and Japanese Gardens, built in the mid-1970s, receive an upgrade with new community spaces, tropical and aquatic gardens, as well as food and beverage outlets.
Along the eastern shore of Jurong Lake, residents will be able to enjoy a new waterfront promenade and a “water gallery trail” for leisure boaters to explore nature and art.
Yesterday, a public exhibition to gather feedback on these proposed concepts was launched at Canopy @ J Link, Jurong East by National Development Minister Lawrence Wong.
The plans were developed by a team comprising Liu & Wo Architects and landscape architecture firms SALD and Landscape Design Inc, which were chosen last month via a tender.
Mr Wong assured residents that while the Chinese and Japanese Gardens will be refurbished, iconic landmarks such as the pagoda, connecting bridge, tea house and bonsai garden will be retained.
“Many of our Jurong residents would have fond memories of climbing up the seven-storey pagoda to see the skyline of Jurong. Some of you have taken your wedding photos at the Double Beauty Bridge that connects the Chinese and Japanese Gardens,” he added.
Mr Wong said that Jurong Lake Gardens will be Singapore’s third national garden, joining the Singapore Botanic Gardens and the Gardens by the Bay.
The size of 144 football fields, the 90ha Jurong Lake Gardens also comprises a western segment – facing Yuan Ching Road – that is currently being developed. When the western segment is ready in 2018, there will be a boardwalk, children’s water play area and a new water sports facility, among other amenities.
Development of the central and eastern sections will follow soon after. The National Parks Board expects the project to be progressively completed from 2020.
The Jurong Lake Gardens is part of a larger transformation of the Jurong Lake District, which will be home to Singapore’s second Central Business District (CBD), and also the station for the Singapore-Kuala Lumpur high-speed rail.
Mr Lee Nai Jia, head of South-east Asia research at property consulting firm Edmund Tie & Company, said the Gardens lends the district a “unique identity”, and fits in with the surrounding developments.
“It will attract companies and talents to locate to the second CBD,” said Mr Lee, adding that those who work nearby will be able to enjoy a stroll there during their lunch break.
Mr Alvin Liew, director of Liu & Wo Architects, said they wanted to create a “people’s garden” and re-introduce nature to visitors. This led his team to come up with concepts like a swamp forest trail, moss and fern garden, and an edible show garden whose fruit and vegetable produce will be served in a restaurant.
Other highlights include a “water-wall” courtyard that will surround visitors on three sides with a 3m-high waterfall.
The exhibition will be open daily at Canopy @ J Link from 11am to 9pm until Dec 4. From Dec 5 to 11, it will be at Lakeside MRT station from 5am to 12.45am.
Read also: That old familiar feeling and something new
adrianl@sph.com.sg

This article was first published on Nov 27, 2016.
Get a copy of The Straits Times or go to straitstimes.com for more stories.







