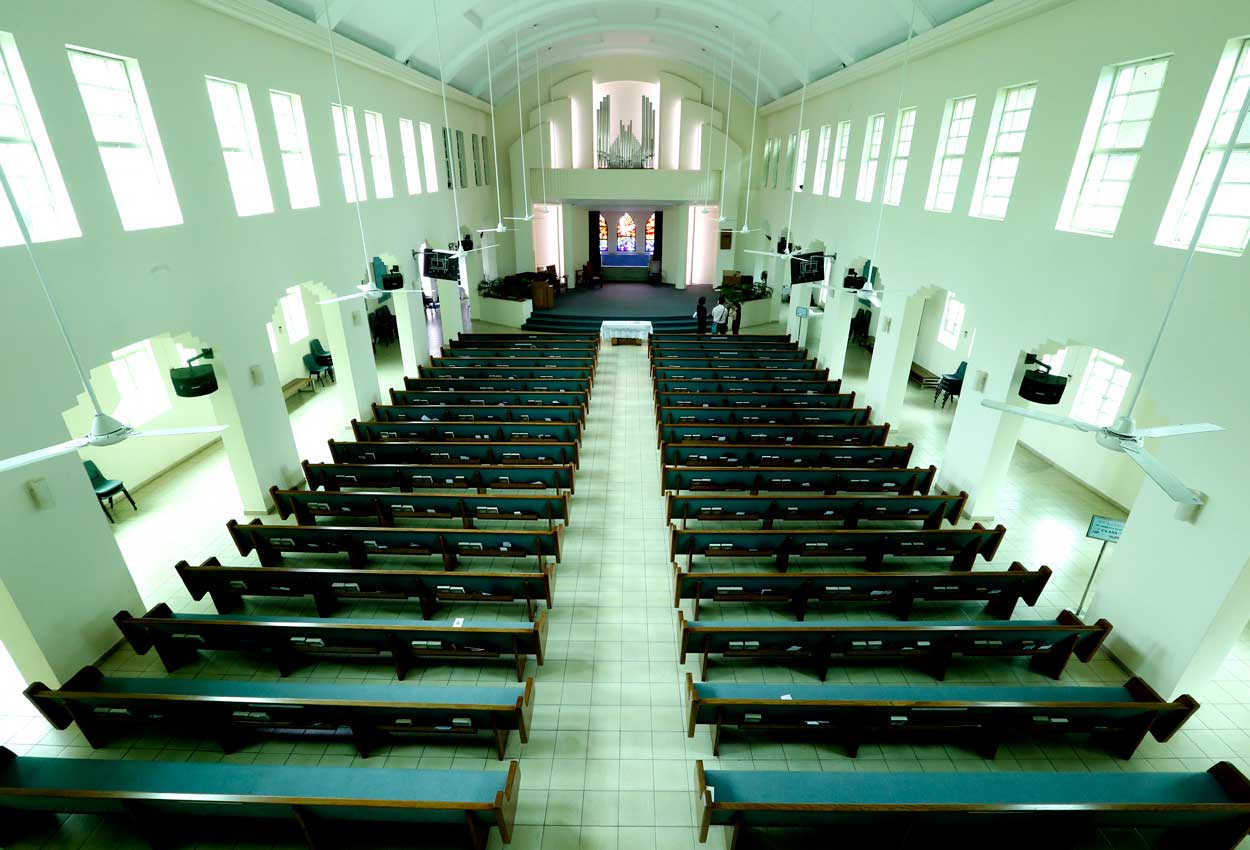It is a shame the Seventh-day Adventist Church in Balestier Road, mostly used as a landmark by pedestrians to find their bearings, is often overlooked as a destination.
After all, the pre-war Art Deco building has interesting features, such as its double-height hall bathed in soft light, structural arches along the side aisles of the hall and its domed roof with decorative panels.
Churches built in recent years tend to be grand modern buildings, but the Protestant Christian congregation at the Seventh-day Adventist Church like their simple church.
“They do not like loud colours,” says the church’s senior pastor Mark Chan, 53, who has been preaching there since 1993.
As a result, the look of the building has remained largely unchanged since 1934 – the year it was built – with its original green glass windows intact, save for a few mismatched panels fitted in to replace the ones that broke.
Its exterior walls have also been kept white, similar to the light palette or pastel colours that Art Deco buildings typically have, says Mr Lee Yan Chang, executive architect of conservation management at the Urban Redevelopment Authority (URA). The original colour of the building is not known.
Even a major renovation from 1988 to 1989, which cost $400,000, was mainly a functional one.
A metal roof was installed over the hall’s concrete vaulted ceiling, rusty water pipes were replaced and the wooden pews traded in for cushioned ones.
A concrete stage at the back end of the church now takes the place of the original wooden one.
The only aesthetic element added was the trio of stained-glass windows behind the stage.
The church, which was gazetted for conservation in 2005, was originally owned by the Assemblies of God before the current church bought it in 1951 for US$29,000.
Mr Lee says the church is an “ideal example of conservation” and acts as the gateway to Balestier, an area URA gazetted for conservation in 2003 for its interesting streetscape.
• This is a monthly column on heritage buildings.
HIGHLIGHTS
 Photo Gallery
Photo GallerySeventh-day Adventist Church
-

<!–
-

<!–
-

<!–
-

<!–
-

<!–
-

<!–
-

<!–
-

<!–
-

<!–
-

<!–
-

<!–
1. DOMED ROOF AND SLOPED FLOORS FOR THE HALL
The hall, which is about 15m high, has a concrete vault ceiling with simple decorative panels.
The high ceiling acted as a natural ventilation system before the church’s air-conditioning system was added in 1995.
Hot air, says Mr Lee Yan Chang, executive architect of conservation management at the Urban Redevelopment Authority, would rise and leave the hall through the windows on the top row, a design feature well suited to the tropics.
The floor slopes down towards the stage. This allows for an unblocked view for those seated at the back and is similar to an amphitheatre. Mr Lee says: “The floor of the traditional church is always flat. I am not aware of other churches of the era with a sloped floor.”
2. THE BUILDING’S FACADE
The stepped profile – which resembles the tubes of a pipe organ – is a common feature of Art Deco buildings, a simple style that differs from the excessive ornamentation of Neoclassical buildings in the late 19th and early 20th centuries, says Mr Lee.
The vertical fins can also be read symbolically. The seven columns, for instance, are believed to symbolise perfection and completion.
3. GREEN GLASS WINDOWS
Instead of cutting out most of the sunlight, the handmade dark-green window panes diffuse the sun’s rays, bathing the hall in a soft glow. The steel window frames, which are characteristic of the pre-war era, show signs of rust, but are otherwise well maintained, says Mr Lee.
(Read also: New Novena Church surprises many with grand look)

This article was first published on October 01, 2016.
Get a copy of The Straits Times or go to straitstimes.com for more stories.






