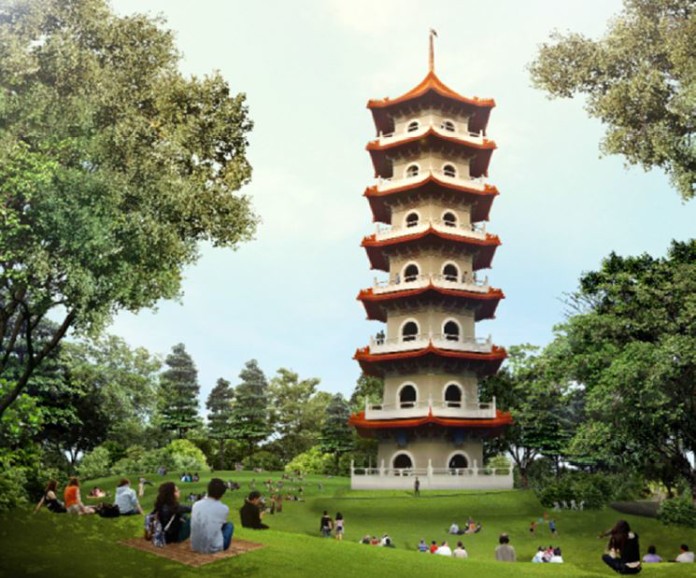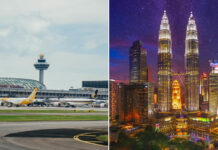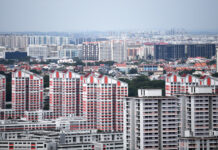SINGAPORE: A 3m-tall waterfall, swamp forest nature trail and hanging bonsai garden – these are some of the features that may be seen in the central and eastern parts of the new Jurong Lake Gardens when works there are completed progressively from 2020.
Local firm Liu & Wo Architects, which was awarded the design consultancy tender in October, came up with these ideas. The firm said it took into consideration the need to preserve nature by retaining existing biodiversity hotspots, while enhancing the gardens.
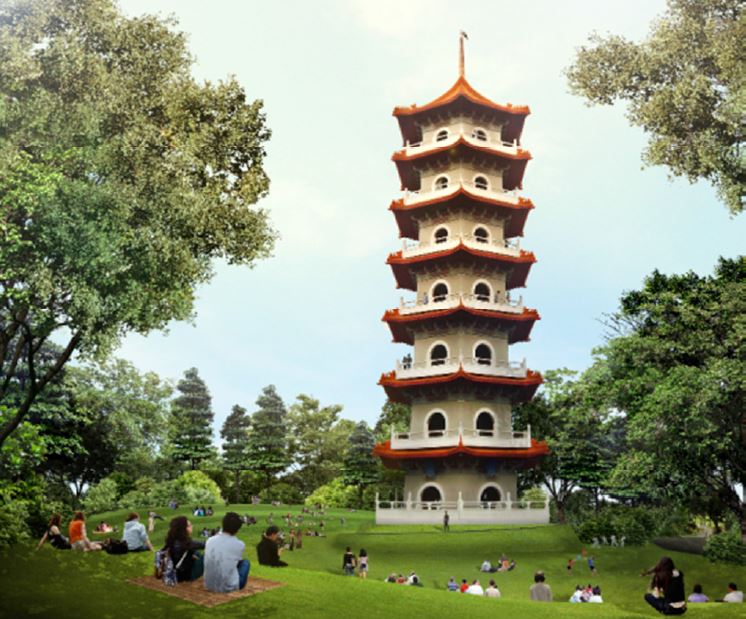
Artist’s impression of the picnic ground at the seven-storey pagoda. (Image: NParks)
Jurong Lake Gardens Central, where the existing Chinese and Japanese Gardens are located, will feature tropical horticultural gardens within a rustic setting. The seven-storey pagoda will be retained and there are plans to create spaces near it for park users to rest and enjoy nature.
One highlight is a “water-wall” court surrounded on three sides by a 3m-high waterfall. The Bonsai Garden will also get a hanging bonsai gate, where the plants look like they are suspended in mid-air.
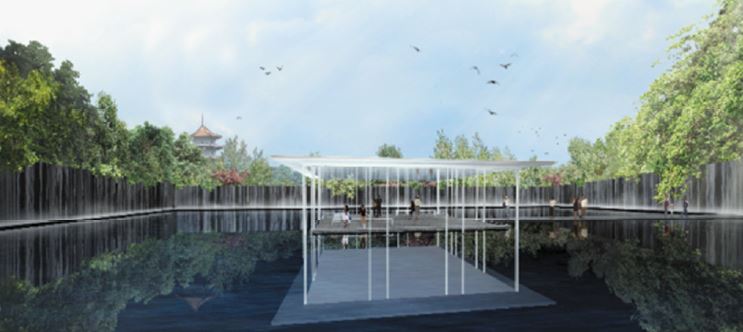
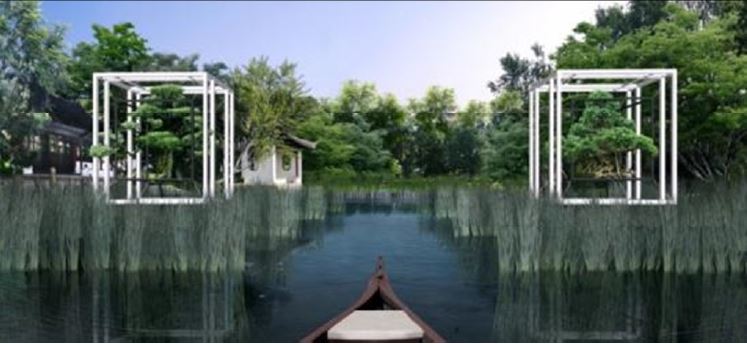
Artist’s impression of the “water-wall” court and hanging bonsai garden. (Images: NParks)
Jurong Lake Gardens East – now mostly a grass patch running down the eastern edge of the lake – will be transformed into a waterfront promenade fronting the future Science Centre. There are also plans to create a water gallery trail where boats can travel along the banks of the lake surrounded by a swamp forest.
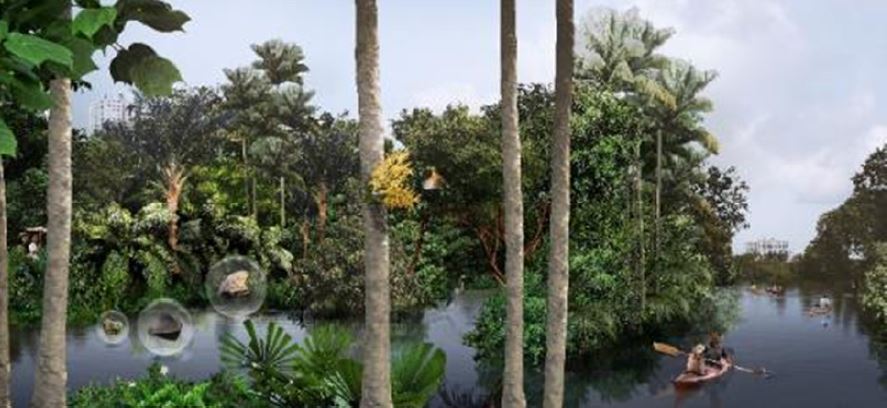
Artist’s impression of the water gallery trail. (Image: NParks)
The proposals were showcased in an exhibition launched by the National Parks Board on Saturday (Nov 26), so the public can give feedback on refinements. There will also be a series of townhall and roving exhibitions in locations like Lakeside MRT station and Canopy @ J Link from now until February next year.
Works for the western part of the gardens started in April and will be completed in 2018. The development of the central and eastern parts will start after that.
